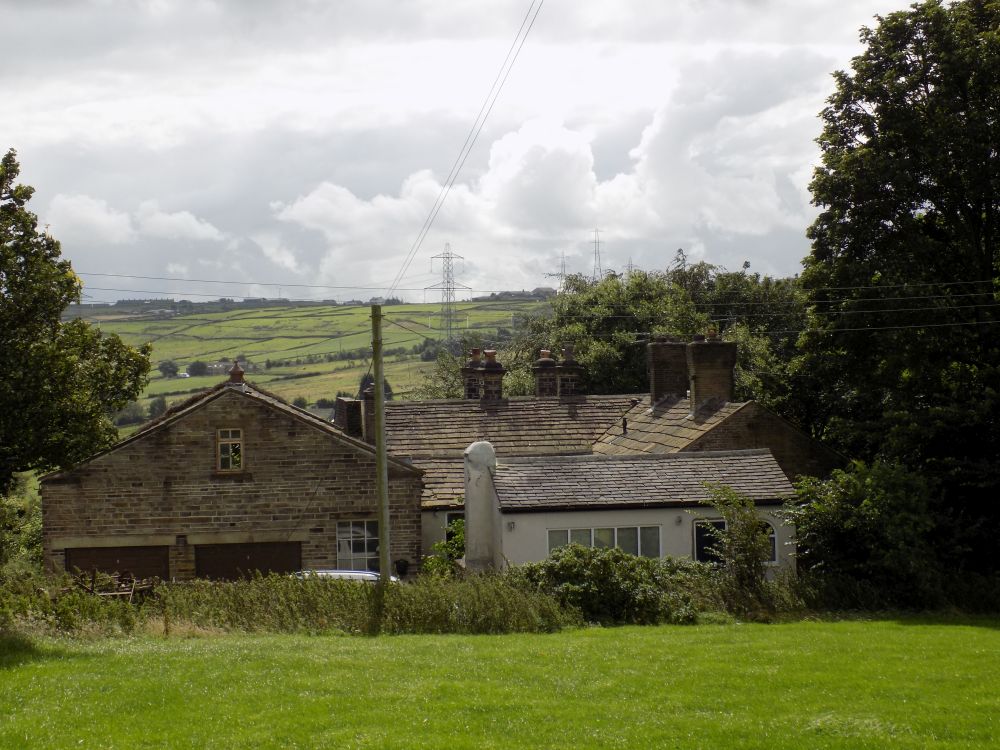

















FOR SALE BY SHARPES AUCTIONS, ONLINE AUCTION TO BE HELD ON THURSDAY 21ST OCTOBER 2021 AT 12PM. GUIDE PRICE £240,000. Farmhouse set in approx 1.5 acres of land with stables. Forming part of a small cluster of dwellings, the property, whilst requiring some renovation and updating, comprises three ample bedrooms, family bathroom, W.C., lounge, kitchen/diner, spacious hallway and inner hallway. Externally the property sits in circa 1.5 acres of land with a driveway leading from the main road and a separate driveway leading to the large garden areas and stable outbuilding. This is an intriguing opportunity for the investor or equally those purchasers seeking a family home. With the large garden area having a separate driveway entrance, there are also possibilities for further development, subject to planning permission. The property is situated in the ever popular village of Thornton and is surrounded by rural outlooks. The property is sold via auction conditions with an immediate exchange of contracts and subject to extended completion timeframe of 42 days.
Hallway 12' 6'' x 7' 9'' (3.8m x 2.36m)
Has a double glazed door to the front, side facing double glazed window, front facing double glazed window and a radiator.
Lounge 16' 1'' x 11' 11'' (4.9m x 3.64m)
Has two side facing double glazed windows, two radiators, beamed ceiling and a multi fuel burner inset in a feature fireplace.
Bedroom Two 14' 8'' x 12' 10'' (4.48m x 3.9m)
Has a front facing double glazed window, a rear facing double glazed window, two radiators.
Inner Hall
Has a double glazed window, a storage cupboard and access to the lower level.
Bedroom Three 12' 7'' x 11' 10'' (3.84m x 3.61m)
Double glazed window, radiator.
W.C.
W.C. and sink.
Bathroom 7' 9'' x 7' 7'' (2.36m x 2.3m)
Has a skylight window, radiator and a two piece suite comprising bath and sink.
Principle Bedroom 18' 1'' x 11' 10'' (5.5m x 3.6m)
Double glazed window, radiator.
Kitchen/Diner In Lower Level 21' 0'' x 16' 4'' (6.4m x 4.98m) Max
Has a door to the side, two double glazed windows, radiator, spotlights, wall and base units with work surfaces. Feature spiral stiarcase.
Externally
The property sits in approx 1.5 acres of land with stable block and gardens.
Brochure Amended
11.10.21
Tenure
Please refer to legal pack for further information.
Solicitor
Fiona Taylor Elite Property Law Firm Auburn House Upper Piccadilly Bradford BD1 3NU
Disbursements
Please see terms & conditions, legal pack and special conditions for any disbursements listed that may become payable by the purchaser on completion.
NB – Proceeding on Wellheads towards Denholme, the access road to the property is located on the left, just after the White Horse Inn which is situated on the right.
