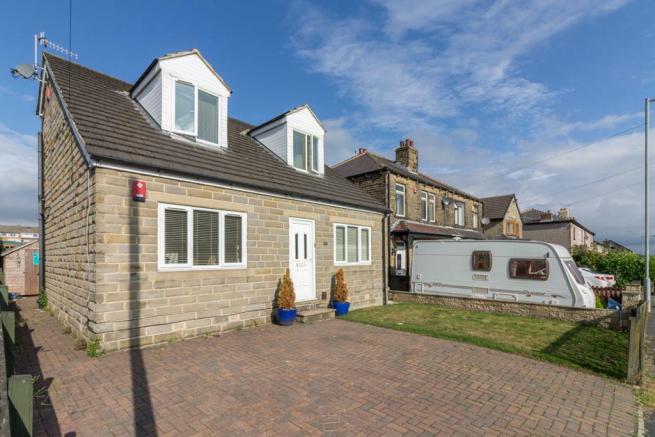













FOR SALE BY SHARPES PROPERTY AUCTIONS, ONLINE TRADITIONAL AUCTION TO BE HELD ON THURSDAY 21ST JULY 2022 AT 12PM. GUIDE PRICE; £200,000. Located in the ever popular Horton Bank Top district of Bradford, this individual detached residence affords views overlooking the adjacent Jer Lane cricket ground. Enjoying uPVC double glazing and gas central heating, the flexible family sized living footprint briefly comprises; ground floor - reception hallway, generous living room, dining kitchen, fourth bedroom and bathroom whilst the upper floor offers three further bedrooms and a shower room. Externally, there is ample off street parking to the frontage together with an extensive decked area at the rear. Presently tenanted on a rolling agreement at £750 pcm, we understand notice has been given to vacate - refer to legal pack for further information. * Subject to a 42 day completion *
Ground Floor
Entrance/Inner Hallway
Reception door, radiator and laminated floor covering.
Living Room 21' 10'' x 10' 8'' (6.65m x 3.25m)
uPVC window, two radiators.
Dining Kitchen 18' 0'' x 10' 6'' (5.48m x 3.20m)
Incorporating a range of fitted base and wall units, together with integrated cooking appliances. uPVC window and outer door servicing rear garden deck area. Radiator, laminated floor covering.
Bedroom Four 9' 10'' x 9' 2'' (2.99m x 2.79m)
uPVC window, radiator.
Bathroom/w.c 9' 10'' x 5' 6'' (2.99m x 1.68m)
Having a modern three piece suite comprising rectangular bath, pedestal hand wash basin and low level w.c. Predominance of wall tiling, uPVC window and radiator.
First Floor
Landing
Principal Bedroom 13' 8'' x 10' 6'' (4.16m x 3.20m)
uPVC window, radiator.
Bedroom Two 10' 10'' x 10' 6'' (3.30m x 3.20m)
uPVC window, radiator.
Bedroom Three 10' 6'' x 9' 0'' (3.20m x 2.74m)
uPVC window, radiator.
Shower Room 7' 9'' x 5' 6'' (2.36m x 1.68m)
Incorporating a enclosed walk in shower cubicle, pedestal hand wash basin and low level w.c. predominance of wall tiling., uPVC window and radiator.
Exterior
To the frontage there is an interwoven blocked driveway facilitating ample off street parking. The rear garden is features a blocked patio area whilst the main feature is the substantial raised deck which overlooks the adjoining cricket field.
Tenure
Please visit www.sharpesauctions.co.uk and refer to 'Legal Documents' section of lot for clarification and further information.
Brochure Prepared
30.6.22
Council Tax Banding
According to the local government website the current council tax band is C.
Solicitors
Darren Becks Angela Viney 3 Carlton Place Halifax HX1 2SB
Disbursements
Please see terms & conditions, legal pack and special conditions for any disbursements listed that may become payable by the purchaser on completion.
Reserve Not Met
Legal Documents
Sign in to View
