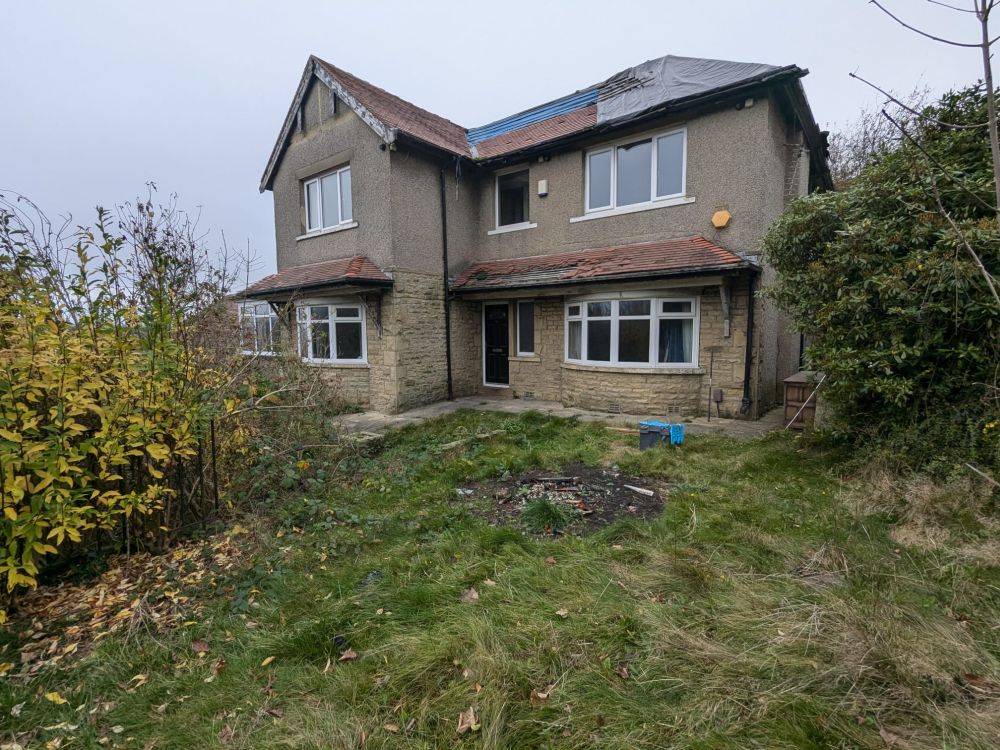













FOR SALE BY SHARPES AUCTIONS, TRADITIONAL ONLINE AUCTION TO BE HELD ON THURSDAY 5th OF DECEMBER 2024 AT 12PM. We have for sale a EXTENDED DETACHED, FOUR / FIVE BEDROOMS, THREE / FOUR RECEPTION ROOMS home over looking the park. The property has had a fire in the loft and is now in need of a full schedule of refurbishment. The accommodation comprises; lounge, sitting room, dining room, kitchen, a further lounge/bedroom five , four first floor bedrooms and bathroom. Gardens to front and rear and a double garage. This is great opportunity to create a superb family home.
Ground Floor
Entrance Hall -Having a door to the front and stairs leading to first floor.
Lounge 15'8" x 13'1" Having a feature fireplace a window and a radiator.
Sitting Room 4.8 x 4.0 Having a feature fireplace a window and a radiator.
Dining Room 20'4" x 8'6" Having a window and a radiator.
Kitchen 13'1" x 9'2" kitchen needs reinstating, plumbing for a washing machine a rear door, a window and a radiator.
Another Lounge / Bedroom Five 12'5" x 11'9" Having a window and a radiator.
First Floor
Bedroom One 14'1" x 13'1" Having a window and a radiator.
Bedroom Two 12'5" x 11'9" Having a window and a radiator.
Bedroom Three 13'1" x 8'6" Having a window and a radiator.
Bedroom Four 8'6" x 4'11" Having a window and a radiator.
Bathroom Having a three piece suite comprising of a shower cubicle, basin and a wc. and a radiator.
Exterior Gardens to the front and rear. Also a double garage.
Solicitors- Reiss Solicitors Ref:- Obaid Rathore
Brochure Prepared 1/11/24
EPC- E Tenure- Freehold Council Tax- F
